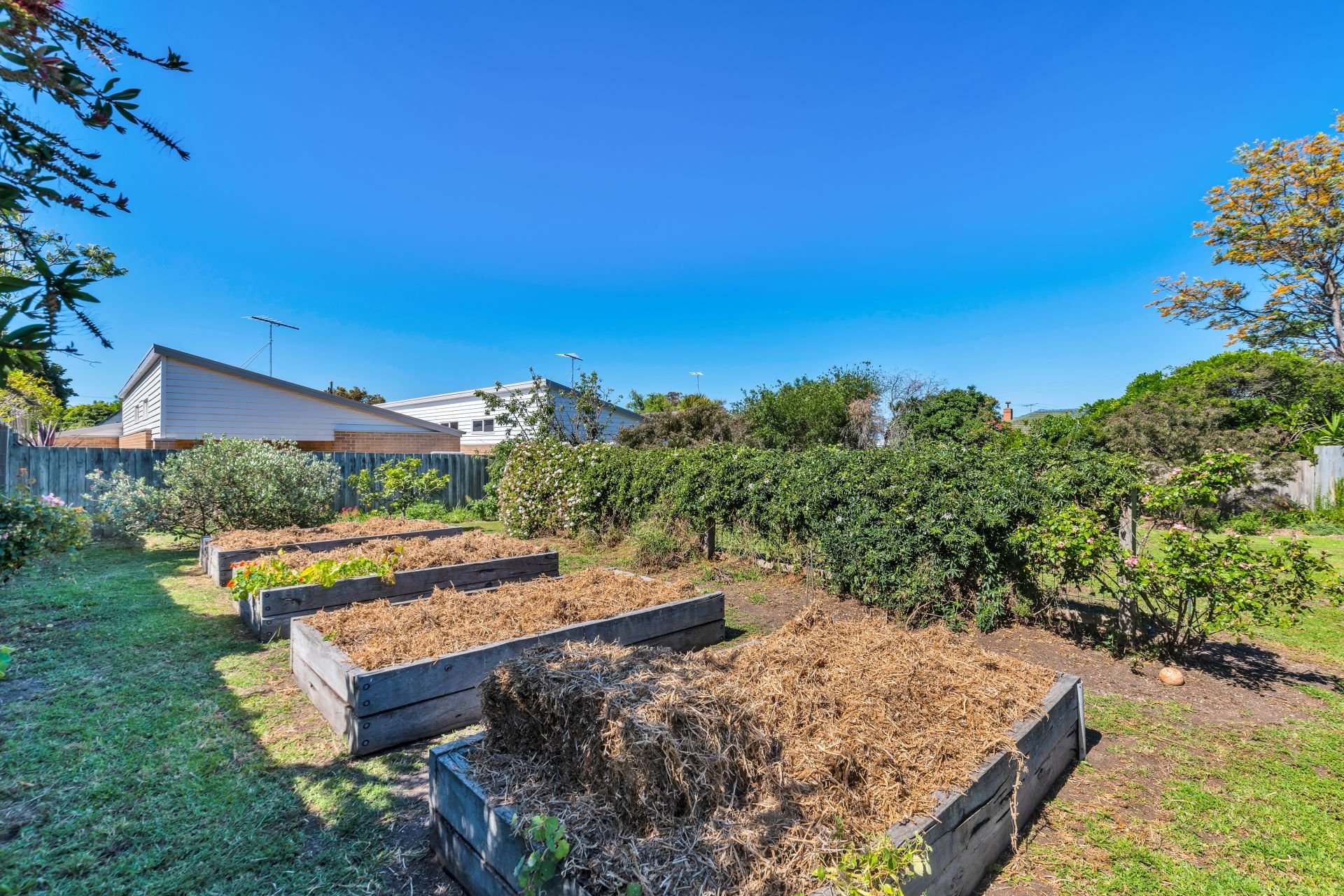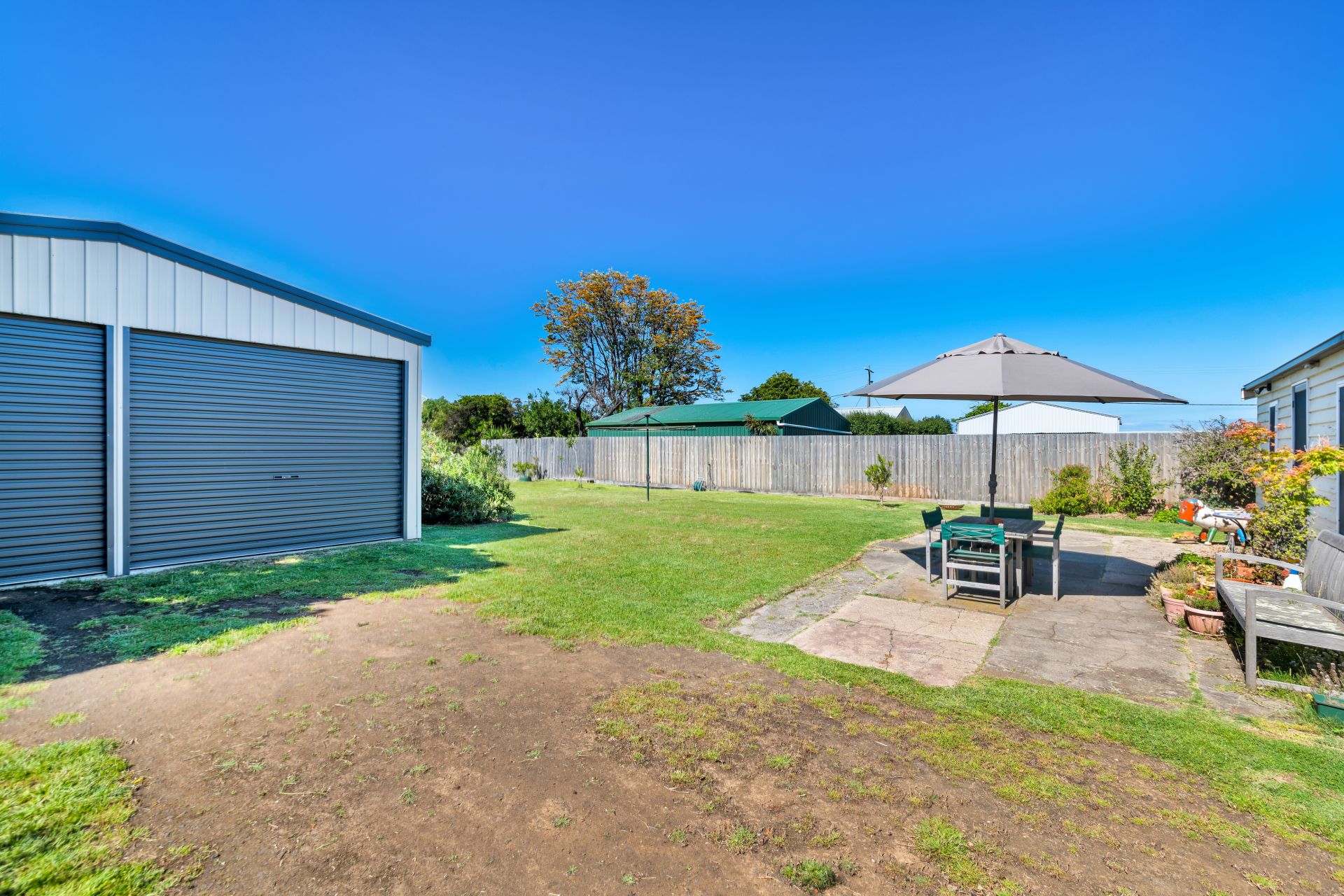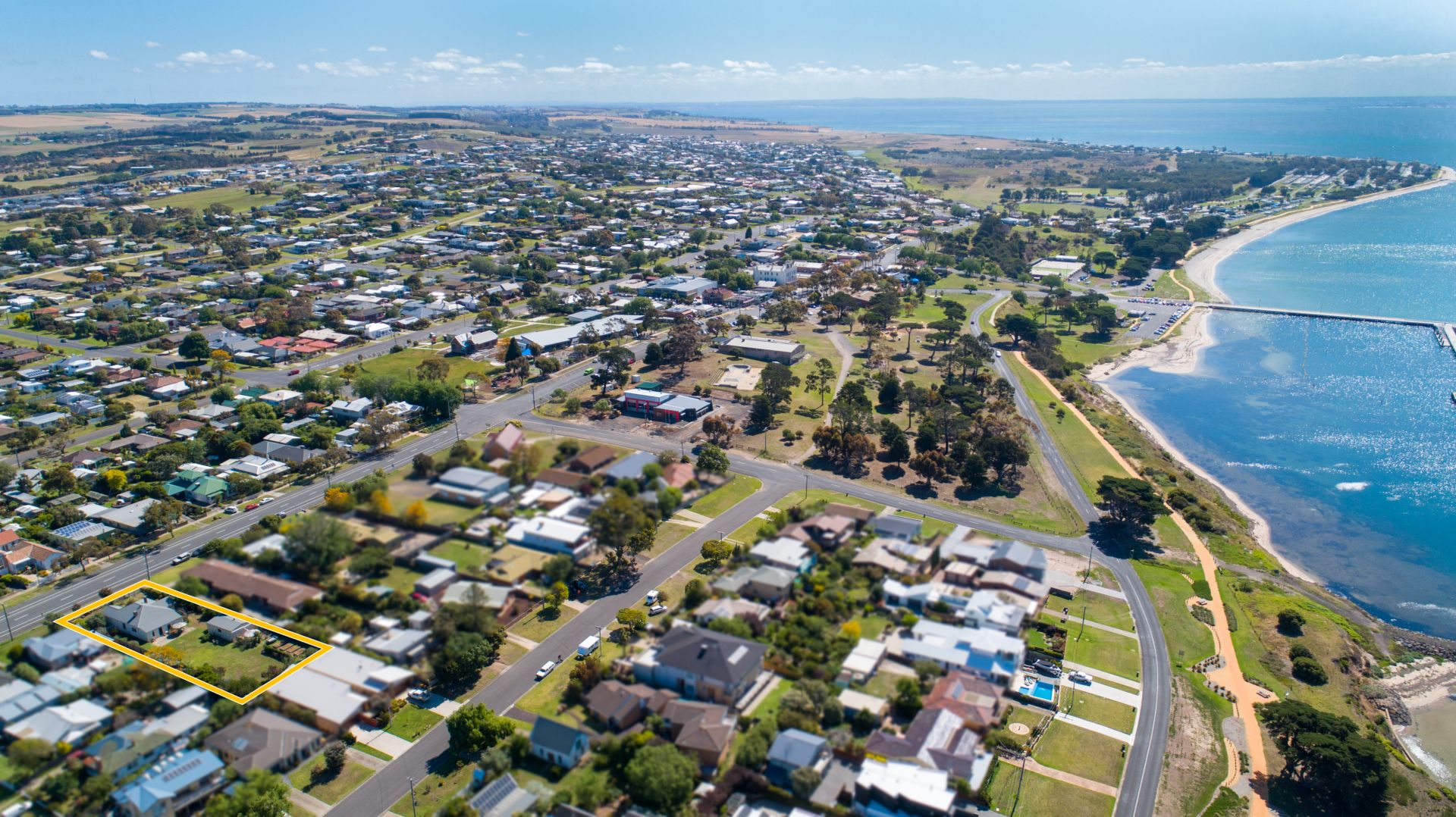













125 Newcombe Street, Portarlington
$ 920,000
overview
-
1P4047
-
House
-
Sold
-
1410 sqm
-
2
-
1
-
2
Documents
Description
Charming Home on Huge Block
Situated in the heart of Portarlington just minutes walk to the town's iconic shopping hub, the sparkling shores of Port Phillip Bay and commuter ferry this lovely home is sure to appeal.
The interior of the residence boasts charm, style and wonderful period features. This in itself is unique but when coupled with the block size of 1410m2 approx.(zoned Residential Growth Zone) then this is truly a property that demands attention. With this land content this property offers significant development potential STCA.
The kitchen features industrial style stainless steel benches, double oven and six burner gas cook-top. Innovative storage cupboards are not only visually pleasing but truly functional. The kitchen opens to a large meals/living area.
The two bedrooms are spacious and the master features significant robe space. Both bedrooms have easy access to a beautiful bathroom featuring a stunning freestanding bath, shower recess, vanity basin and original fireplace.
The charming lounge room also with original fireplace provides the perfect place to relax and enjoy a quiet evening's entertainment.
A rear sun-room/living room overlooking the cottage garden provides versatility and is the ideal children's play area or rumpus room.
Other features include:
- Elevated ceiling heights
- Baltic pine floorboards
- Reverse cycle A/C and ducted gas heating
- Front verandah with garden views
- Pet enclosure
A 9m by 6m (approx.) double lock-up garage provides storage for vehicles, boat or caravan.
Complete with attractive gardens, vegetable boxes and significant water tank this wonderful property is in a class of its own!
The interior of the residence boasts charm, style and wonderful period features. This in itself is unique but when coupled with the block size of 1410m2 approx.(zoned Residential Growth Zone) then this is truly a property that demands attention. With this land content this property offers significant development potential STCA.
The kitchen features industrial style stainless steel benches, double oven and six burner gas cook-top. Innovative storage cupboards are not only visually pleasing but truly functional. The kitchen opens to a large meals/living area.
The two bedrooms are spacious and the master features significant robe space. Both bedrooms have easy access to a beautiful bathroom featuring a stunning freestanding bath, shower recess, vanity basin and original fireplace.
The charming lounge room also with original fireplace provides the perfect place to relax and enjoy a quiet evening's entertainment.
A rear sun-room/living room overlooking the cottage garden provides versatility and is the ideal children's play area or rumpus room.
Other features include:
- Elevated ceiling heights
- Baltic pine floorboards
- Reverse cycle A/C and ducted gas heating
- Front verandah with garden views
- Pet enclosure
A 9m by 6m (approx.) double lock-up garage provides storage for vehicles, boat or caravan.
Complete with attractive gardens, vegetable boxes and significant water tank this wonderful property is in a class of its own!
Features
- Built-ins
- Dishwasher
- Polished Timber Floors
- Fully Fenced
- Fireplace(s)
- Rainwater Tank
- Carpeted
- Close to Schools
- Close to Shops
- Lock up garage
















